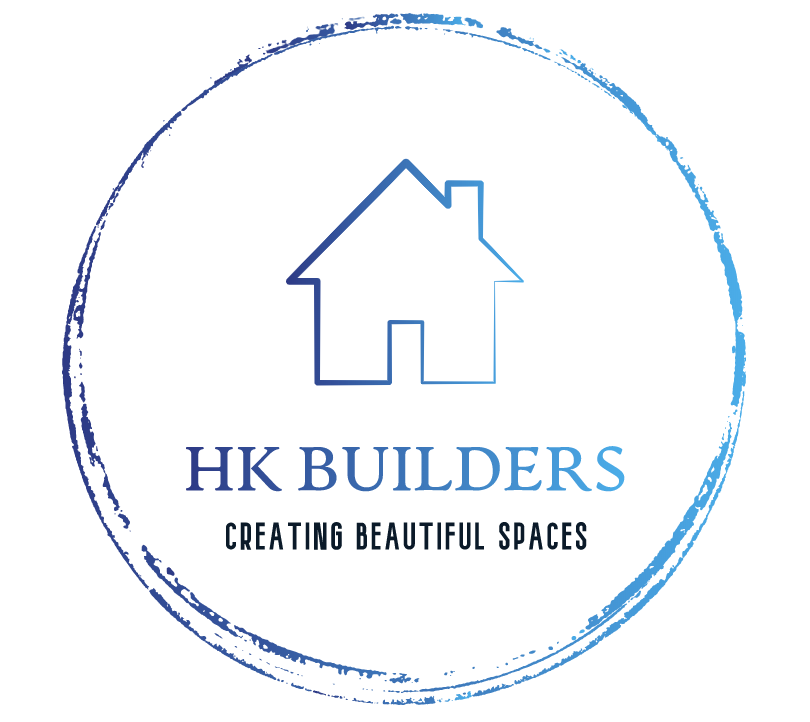Type: Single Family Home
Location: Washington, IL
School District: Washington Schools
Planned Completion: Early April 2025
Square Footage: 3,228 ft2 Ranch
Features (Per Side):
- New Construction
- 5BR / 3.5BA
- 3 BR, 2.5 BA Main Floor
- 2 BR, 1 BA Finished Basement
- Family Room & Wet Bar in basement
- Zero Entry into front door and garage door
- Attached 3-car garage with lots of space
- Costco door in Garage
- Recirculating Hot Water system throughout house
- Mudroom
- Open floor plan, vaulted ceiling
- Tall airy 9′ ceilings in bedrooms
- Luxury vinyl floors on main floor
- Gas Fireplace
- Walk-out, covered back patio and back yard
- Spacious laundry room
- The large eat-in kitchen includes:
- Modern cabinetry
- Kitchen island
- Quartz Countertops
- New Stainless Appliances (Gas Stove, Dishwasher, Microwave)
- Separate spacious pantry with Costco door
- Primary Bedroom Suite includes:
- Luxury Primary bathroom
- Large walk-in clothing closet
- Separate water closet
- Tiled Shower with Rainfall
If interested in finding out more about this fantastic house in a great neighborhood, please Contact Us.

